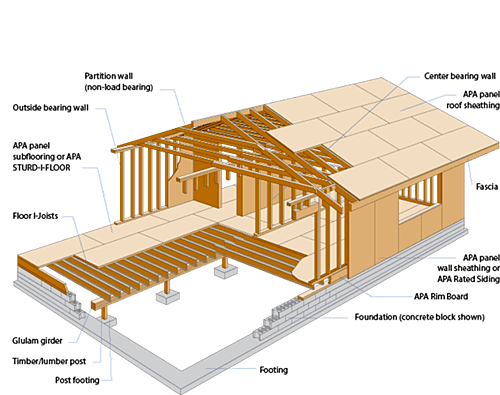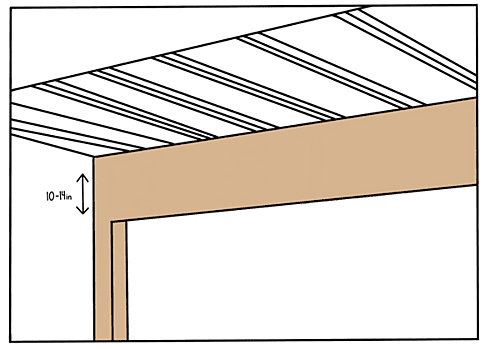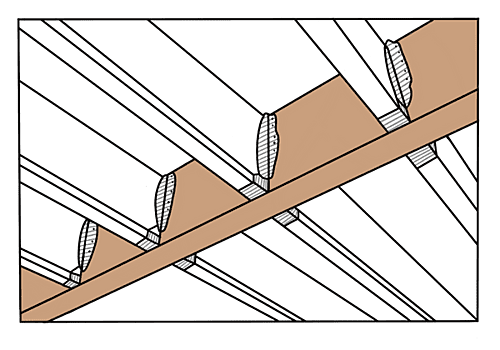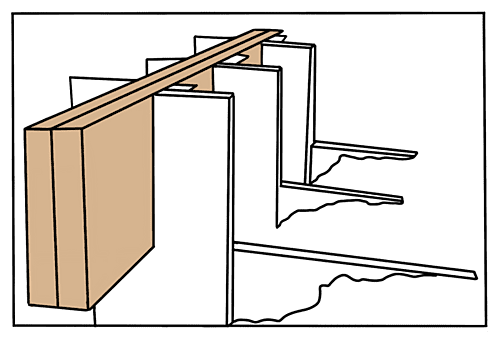How do I know if my wall is load-bearing?

Within the sturdy confines of our homes, walls play a crucial role beyond mere separation—they provide support, structure, and stability.
Among these walls, some bear the weight of the entire building, shouldering the responsibility of maintaining the structural integrity. These are known as load-bearing walls.
The question of whether a wall is load-bearing or not is not just a matter of curiosity; it holds the key to understanding how our homes stand and function. In this guide, we will embark on a journey through the realm of load-bearing walls, exploring the signs, considerations, and methods that can help you unravel the mystery of whether a wall is carrying more than just its own weight.
Whether you're planning a renovation or simply seeking to comprehend the fundamental structure of your dwelling, join us as we delve into the intricacies of load-bearing walls and empower you with the knowledge to make informed decisions about your living space.
Identifying Load-Bearing Walls: Key Indicators
Every home is different. It can be difficult to know without removing some drywall. A few go-to ways to know if a wall is load bearing are listed below.
Review Original Plans: The most straightforward method is to refer to your home's original blueprints. If you don't have them, contact your local building department to request property records.
Basement Inspection: If the wall in question aligns with a beam or another wall in the basement, it's likely load-bearing.
Attic Assessment: Trusses resting on exterior walls usually indicate non-load-bearing walls. However, if ceiling joists rest on the wall in question, especially if they're perpendicular, it's a strong sign of a load-bearing wall.
Check for Headers: Headers or lintels above doorways, especially if they are 2x10" or 2x12", suggest a load-bearing wall.
- Consult an Engineer: When in doubt, consult a professional. At Kingswood Engineers, we can often determine the nature of a wall with clear photos.
Beam Materials: Making the Right Choice
When removing a load-bearing wall, it's essential to replace it with a suitable support beam. Here are the most common types:

Dimensional Lumber:
Cost effective and readily available. The ideal choice when the proposed opening is small.

LVL:
Layered Veneer Laminate is designed to be as workable as regular lumber, but with a much higher capacity, allowing for longer unsupported spans. Great choice for medium sized openings.

Steel:
These are the powerhouses of support beams. While not as naturally appealing as wooden beams, they can be painted or boxed in to blend seamlessly with your décor. By Far, the strongest option and ideal when a flush ceiling is required.
Our team at Kingswood Engineers helps you choose the ideal beam for your specific needs, balancing both the engineering demands and your home's aesthetic.
Beam Installation Options
There are several installation options available when removing a load bearing wall.

Overlapping Setup
Beam is placed directly underneath the existing ceiling joists. This is the simple stand most common approach but does take 10-14 inches of headroom.

In-line or Flush Setup
The ceiling joists are cut back, and the beam is inserted in between the existing joists. The joists are then attached to the beam via steel hangers and nails or screws. This option allows for an extra 6-8 inches of headroom.

Blind Beam Setup
If there is only an attic space above the proposed wall to be removed, there is an option to install the new beam entirely within the attic and use steel bracket to hold the ceiling joists. This is the cleanest option and allows for all the work to be complete prior to the removal of the existing wall below. It also results in a flush beam design.
Why Choose Kingswood Engineers?
At Kingswood Engineers, we pride ourselves on our expertise in selecting the perfect beam that meets both engineering and aesthetic requirements. Our dedicated team ensures that your choice not only provides structural support but also enhances the beauty of your home.